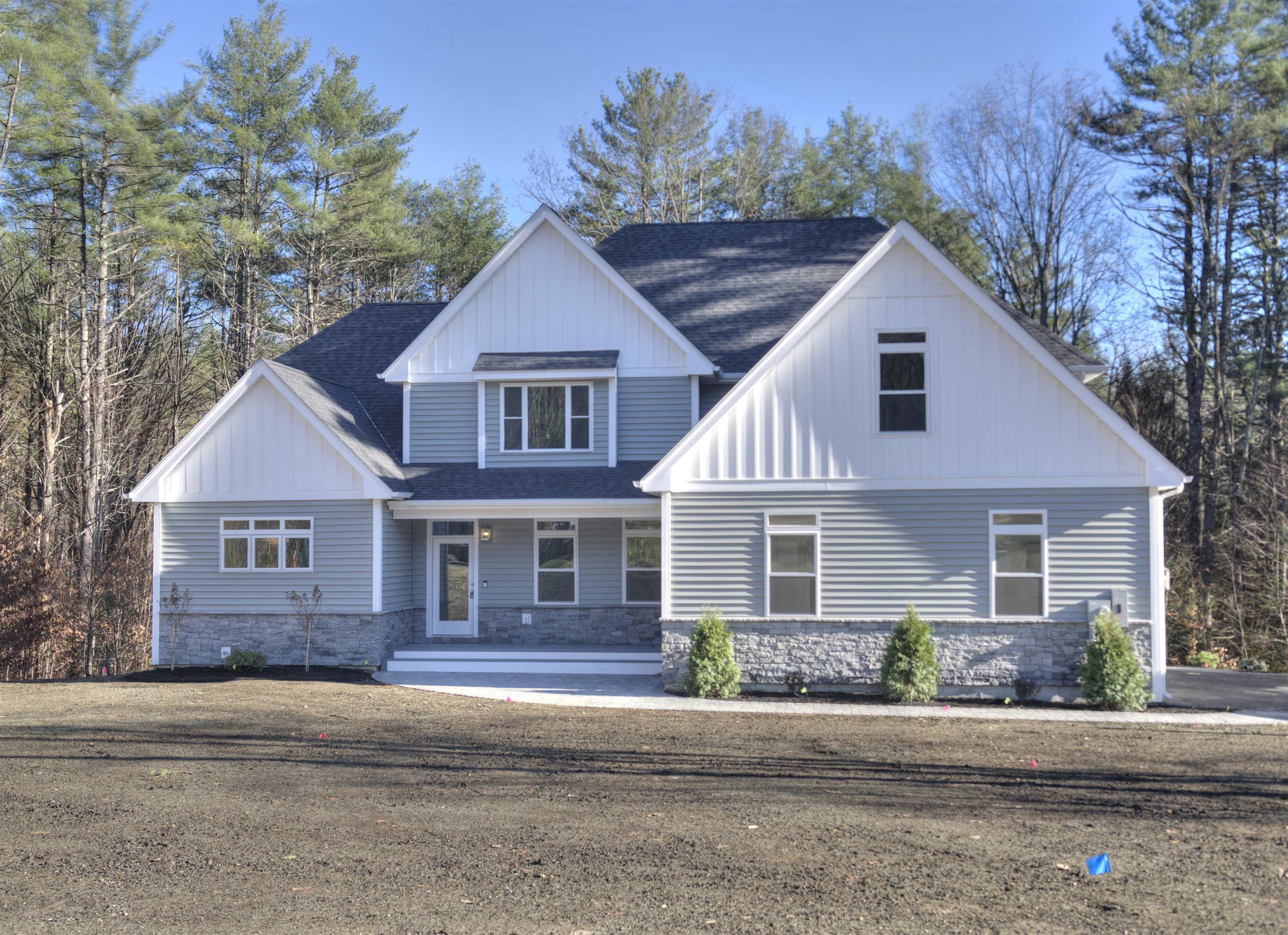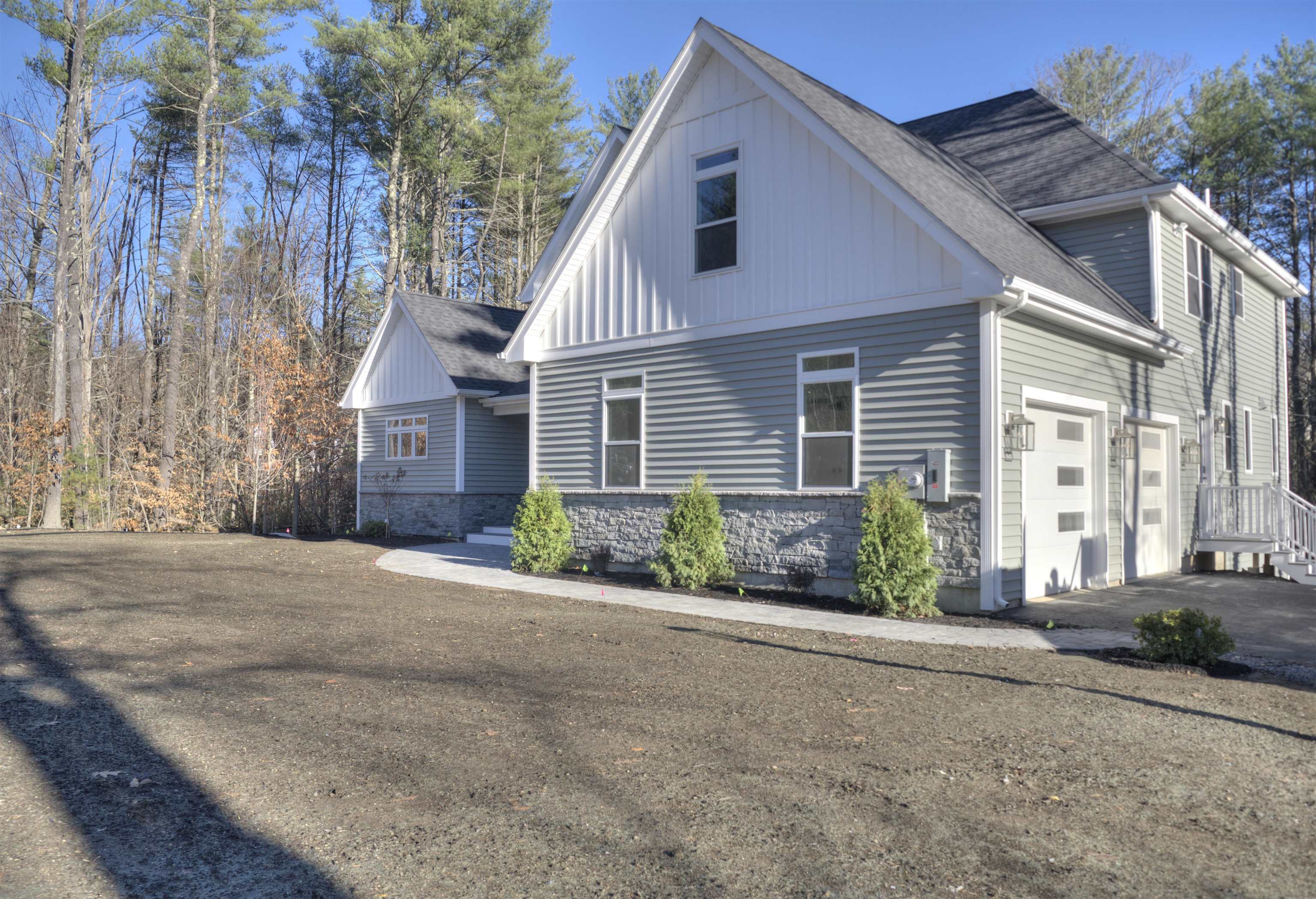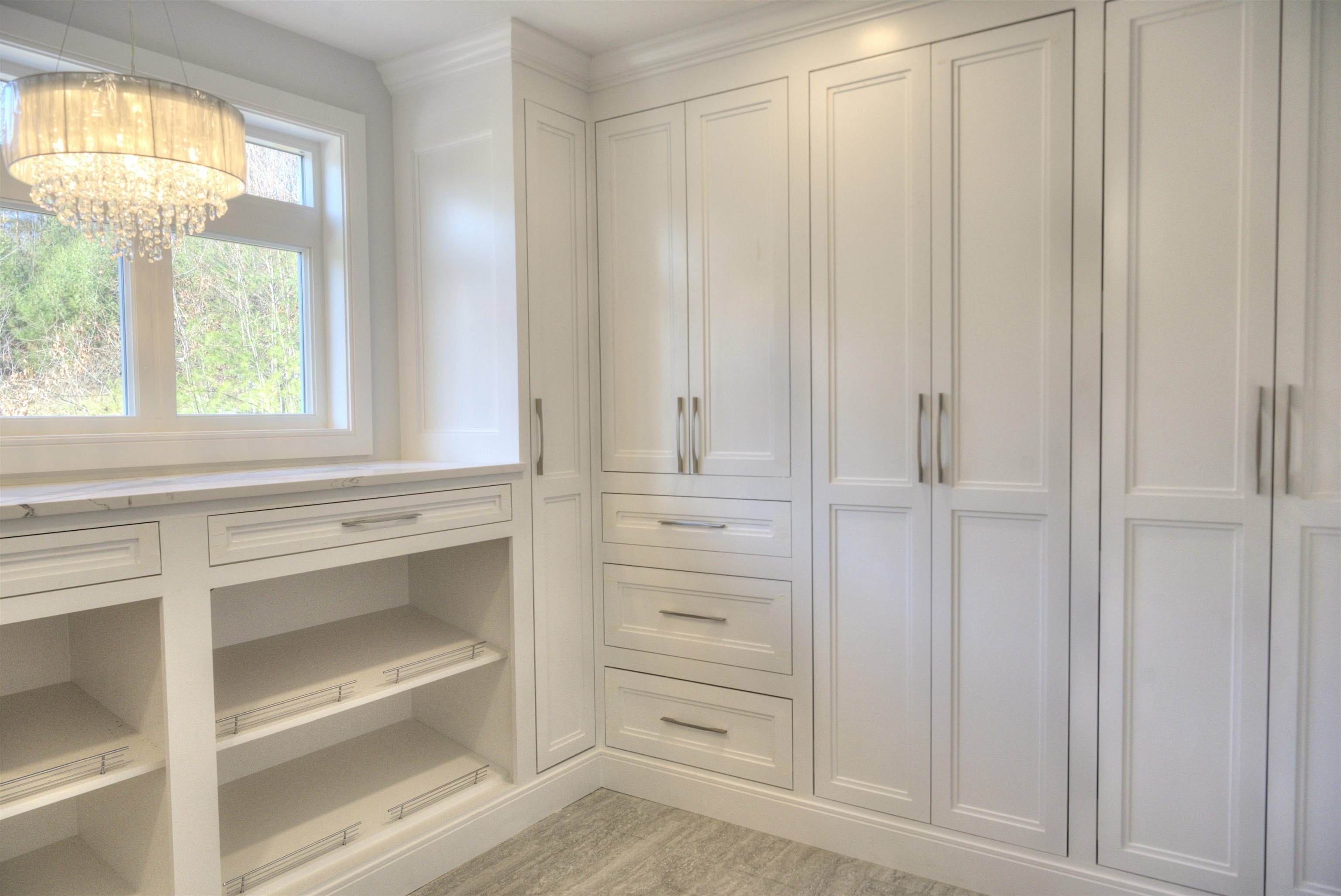


Sold
Listing Courtesy of:  PrimeMLS / Keller Williams Realty-Metropolitan / Andrea Kenney / Leanne T Ouellette and Coldwell Banker Realty Portsmouth Nh
PrimeMLS / Keller Williams Realty-Metropolitan / Andrea Kenney / Leanne T Ouellette and Coldwell Banker Realty Portsmouth Nh
 PrimeMLS / Keller Williams Realty-Metropolitan / Andrea Kenney / Leanne T Ouellette and Coldwell Banker Realty Portsmouth Nh
PrimeMLS / Keller Williams Realty-Metropolitan / Andrea Kenney / Leanne T Ouellette and Coldwell Banker Realty Portsmouth Nh 10 Indian Rock Road 17-4-11 Bedford, NH 03110
Sold on 11/18/2022
$1,333,905 (USD)
MLS #:
4902712
4902712
Lot Size
1.01 acres
1.01 acres
Type
Single-Family Home
Single-Family Home
Year Built
2022
2022
Style
Colonial
Colonial
School District
Bedford Sch District Sau #25
Bedford Sch District Sau #25
County
Hillsborough County
Hillsborough County
Listed By
Andrea Kenney, Keller Williams Realty-Metropolitan
Bought with
Leanne T Ouellette, Coldwell Banker Realty Portsmouth Nh
Leanne T Ouellette, Coldwell Banker Realty Portsmouth Nh
Source
PrimeMLS
Last checked Jan 10 2026 at 4:03 AM GMT+0000
PrimeMLS
Last checked Jan 10 2026 at 4:03 AM GMT+0000
Bathroom Details
- Full Bathroom: 1
- 3/4 Bathrooms: 3
- Half Bathroom: 1
Interior Features
- Master Br W/ Ba
- Kitchen/Dining
- Laundry - 1st Floor
- Fireplace - Gas
- Kitchen Island
- Laundry Hook-Ups
- Soaking Tub
- Walk-In Pantry
- Cathedral Ceiling(s)
- Walk-In Closet(s)
Subdivision
- The Preserve At West Bedford
Lot Information
- Level
- Wooded
- Walking Trails
- Trail/Near Trail
- Subdivided
Property Features
- Fireplace: Fireplace - Gas
- Foundation: Concrete
- Foundation: Slab - Concrete
Heating and Cooling
- Gas Heater
- Hot Water
- Forced Air
- Central Air
Basement Information
- Unfinished
- Full
- Concrete
- Daylight
- Interior Access
- Stairs - Basement
- Walkout
Flooring
- Carpet
- Tile
- Wood
Exterior Features
- Window Screens
- Deck
- Porch - Covered
- Windows - Energy Star
- Roof: Shingle - Asphalt
- Roof: Shingle - Architectural
Utility Information
- Utilities: Gas - on-Site, Gas - Underground, Underground Utilities, Phone Available, Cable Connected
- Sewer: Septic Design Available, Leach Field - on-Site, Holding Tank, 1250 Gallon
- Fuel: Hot Water, Gas
School Information
- Elementary School: Riddle Brook Elem
- Middle School: McKelvie Intermediate School
- High School: Bedford High School
Parking
- Auto Open
- Direct Access
- Attached
Stories
- Two
Living Area
- 5,145 sqft
Listing Price History
Date
Event
Price
% Change
$ (+/-)
Mar 28, 2022
Listed
$1,283,000
-
-
Disclaimer:  © 2026 PrimeMLS, Inc. All rights reserved. This information is deemed reliable, but not guaranteed. The data relating to real estate displayed on this display comes in part from the IDX Program of PrimeMLS. The information being provided is for consumers’ personal, non-commercial use and may not be used for any purpose other than to identify prospective properties consumers may be interested in purchasing. Data last updated 1/9/26 20:03
© 2026 PrimeMLS, Inc. All rights reserved. This information is deemed reliable, but not guaranteed. The data relating to real estate displayed on this display comes in part from the IDX Program of PrimeMLS. The information being provided is for consumers’ personal, non-commercial use and may not be used for any purpose other than to identify prospective properties consumers may be interested in purchasing. Data last updated 1/9/26 20:03
 © 2026 PrimeMLS, Inc. All rights reserved. This information is deemed reliable, but not guaranteed. The data relating to real estate displayed on this display comes in part from the IDX Program of PrimeMLS. The information being provided is for consumers’ personal, non-commercial use and may not be used for any purpose other than to identify prospective properties consumers may be interested in purchasing. Data last updated 1/9/26 20:03
© 2026 PrimeMLS, Inc. All rights reserved. This information is deemed reliable, but not guaranteed. The data relating to real estate displayed on this display comes in part from the IDX Program of PrimeMLS. The information being provided is for consumers’ personal, non-commercial use and may not be used for any purpose other than to identify prospective properties consumers may be interested in purchasing. Data last updated 1/9/26 20:03



Description